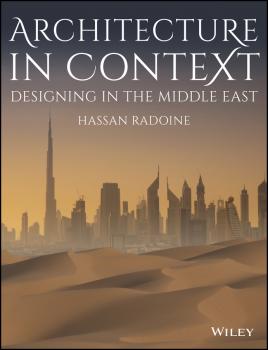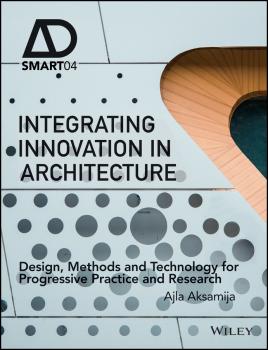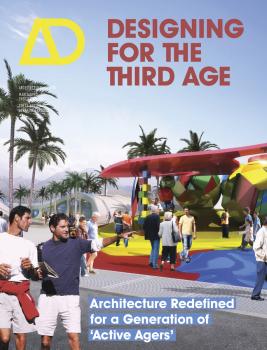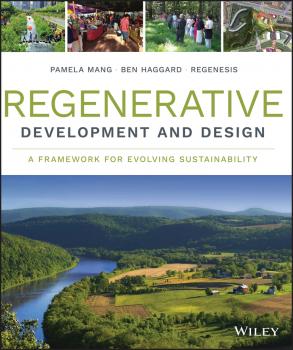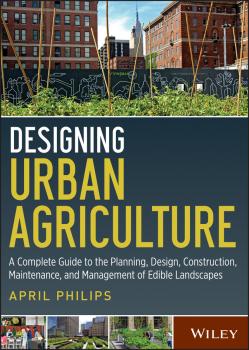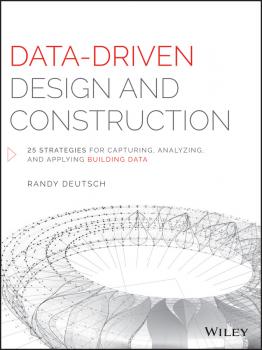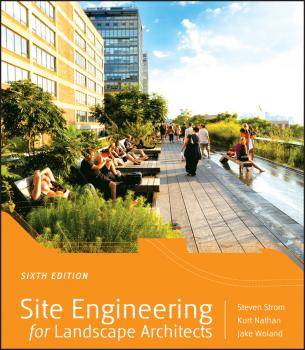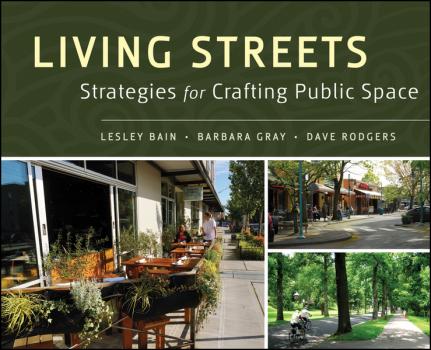ТОП просматриваемых книг сайта:
Архитектура
Различные книги в жанре Архитектура, доступные для чтения и скачиванияАннотация
Architecture in Context: Designing in the Middle East provides a foundation for understanding the critical context of architecture and design in this region. It does this by: presenting a practical overview of architectural know-how in the Middle East, and its potential for cultivating a sense of place introducing local architectural vocabularies and styles, and how they can still be reactivated in contemporary design exploring the cultural and contextual meaning of forms as references that may influence contemporary architecture discussing important discourses and trends in architecture that allow a rethinking of the current global/local dichotomy. Highly illustrated, the book covers architecture and design in North Africa, the Levant, the Gulf, and Turkey, Iran and Iraq.
Integrating Innovation in Architecture. Design, Methods and Technology for Progressive Practice and Research - Ajla Aksamija
Аннотация
Today’s design professionals are faced with challenges on all fronts. They need not only to keep in step with rapid technological changes and the current revolution in design and construction processes, but to lead the industry. This means actively seeking to innovate through design research, raising the bar in building performance and adopting advanced technologies in their practice. In a constant drive to improve design processes and services, how is it possible to implement innovations? And, moreover, to assimilate them in such a way that design, methods and technologies remain fully integrated? Focusing on innovations in architecture, this book covers new materials and design methods, advances in computational design practices, innovations in building technologies and construction techniques, and the integration of research with design. Moreover, it discusses strategies for integrating innovation into design practices, risks and economic impacts. Through numerous case studies, it illustrates how innovations have been implemented on actual architectural projects, and how design and technical innovations are used to improve building performance, as well as design practices in cutting-edge architectural and engineering firms. Projects of all scales and building types are discussed in the book, ranging from small-scale installations, academic and commercial buildings to large-scale mixed-use, healthcare, civic, academic, scientific research and sports facilities. Work from design firms around the globe and of various scales is discussed in the book, including for example Asymptote Architecture, cepezed, CO Architects, Consarc Architects, FAAB Architektura, Gerber Architekten, HOK, IDOM-ACXT, MAD Architects, Morphosis Architects, SDA | Synthesis Design + Architecture, Studiotrope, Perkins+Will, Richter Dahl Rocha & Associés, Snøhetta, Rob Ley Studio, Trahan Architects, UNStudio and Zaha Hadid Architects, among many others.
Designing for the Third Age. Architecture Redefined for a Generation of "Active Agers" - Lorraine Farrelly
Аннотация
Highlights how architecture needs to rise to the challenge of a demographic revolution As people sixty-five and older constitute an ever increasingly proportion of population in most industrialized nations, the design of housing and other built provisions needs to be rethought in order to accommodate this ever-expanding ageing population. How can far-reaching architectural solutions play a key part by creating sustainable cities for the changing profile of the population, reducing models of dependency for care and transport while creating opportunities for recreation, leisure and work? This issue reflects on the population challenges facing Europe, Australia, North America, and Asia, offering innovative responses to these problems on a practical and speculative level. Addresses a major social issue for architects, designers, and students Includes contributions from Arup Global Foresight + Innovation; Baronness Greengross, President of the International Longevity Centre-UK; Matthias Hollwich of HWKN; Jerry Maltz of AIANY Design for Aging; David Birbeck of Design for Homes; Edward Denison, Research Associate at University College London; Kathryn Firth of the London Legacy Development Corporation; Richard Mazuch of IBI Nightingale; architect Walter Menteth; author Jayne Merkel; architect, writer and researcher Terri Peters; Anjali Raje, Executive Director of International Longevity Centre-India and architect Radhika Vaidya; Robert Schmidt of the Adaptable Futures research group at Loughborough University; Sally Stewart of Glasgow School of Architecture; Mark Taylor of The University of Newcastle; and Katherine Wilkinson of RMIT Features architects including Amie Gross Architects, Ariktema, Dattner Architects, HWKN, Deborah Gans/Gans Studio, JJW Architects, Henning Larsen Architects, Michael Maltzan Architecture, nARCHITECTS, Nord Architects, PRP Architects, and Yanmin Zhou
Аннотация
The evolution of sustainability, with a practical framework for integration Regenerative Development and Design takes sustainability to the next level, and provides a framework for incorporating regenerative design principles into your current process. The Regenesis Group is a coalition of experienced design, land-use, planning, business, and development professionals who represent the forefront of the movement; in this book, they explain what regenerative development is, how and why it works, and how you can incorporate the fundamental principles into your practice. A clear, focused framework shows you how to merge regenerative concepts with your existing work, backed by numerous examples that guide practical application while illustrating regenerative design and development in action. As the most comprehensive and systemic approach to regenerative development, this book is a must-have resource for architects, planners, and designers seeking the next step in sustainability. Regenerative design and development positions humans as co-creative and mutually-evolving participants in an ecosystem—not just a built environment. This book describes how to bring that focus to your design from the earliest stages. Understand the fundamentals of regenerative design and development Learn how regenerative development contributes to sustainability Integrate regenerative development concepts into practice Examine sample designs that embody the regenerative concept To create a design with true sustainability, considerations must extend far beyond siting, materials, and efficiency. Designers must look at the place, it's inhabitants, and the purpose—the whole living ecosystem—and proceed with their work from that more humbling perspective. The finished product should itself be an ecosystem and sustainable economy, which is the root of the regenerative development approach. Sustainability has evolved, and the designer's responsibility has increased in kind. Regenerative Development and Design provides an authoritative resource for those ready to take the next step forward.
Designing Urban Agriculture. A Complete Guide to the Planning, Design, Construction, Maintenance and Management of Edible Landscapes - April Philips
Аннотация
A comprehensive overview of edible landscapes—complete with more than 300 full-color photos and illustrations Designing Urban Agriculture is about the intersection of ecology, design, and community. Showcasing projects and designers from around the world who are forging new paths to the sustainable city through urban agriculture landscapes, it creates a dialogue on the ways to invite food back into the city and pave a path to healthier communities and environments. This full-color guide begins with a foundation of ecological principles and the idea that the food shed is part of a city's urban systems network. It outlines a design process based on systems thinking and developed for a lifecycle or regenerative-based approach. It also presents strategies, tools, and guidelines that enable informed decisions on planning, designing, budgeting, constructing, maintaining, marketing, and increasing the sustainability of this re-invented cityscape. Case studies demonstrate the environmental, economic, and social value of these landscapes and reveal paths to a greener and healthier urban environment. This unique and indispensable guide: Details how to plan, design, fund, construct, and leverage the sustainability aspects of the edible landscape typology Covers over a dozen typologies including community gardens, urban farms, edible estates, green roofs and vertical walls, edible school yards, seed to table, food landscapes within parks, plazas, streetscapes and green infrastructure systems and more Explains how to design regenerative edible landscapes that benefit both community and ecology and explores the connections between food, policy, and planning that promote viable food shed systems for more resilient communities Examines the integration of management, maintenance, and operations issues Reveals how to create a business model enterprise that addresses a lifecycle approach
Аннотация
Manufacturing and service industries have significantly improved their levels of productivity, quality, and profitability over the past 30 years, whereas in the construction industry similar levels of improvement have been impossible to achieve. Numerous reports have identified fragmentation of the industry’s management structures and processes as the underlying cause of the waste and inefficiencies that keep costs high and margins low. Integrated Design and Construction is an integrated yet competitive form of procurement, design and project delivery based on the principle of purchasing any other high value warranted manufactured product. Such an approach would make the construction process more like other manufacturing industries, allowing contractors to make similar improvements to those already seen in other manufacturing industries. Designed for use by experienced construction professionals, familiar and proficient with traditional design and construction system best practice, this Code of Practice provides both client and constructor with the necessary information to adopt this approach to create well-designed and well-constructed products, fully meeting client needs.
Data-Driven Design and Construction. 25 Strategies for Capturing, Analyzing and Applying Building Data - Randy Deutsch
Аннотация
“In this comprehensive book, Professor Randy Deutsch has unlocked and laid bare the twenty-first century codice nascosto of architecture. It is data. Big data. Data as driver. . .This book offers us the chance to become informed and knowledgeable pursuers of data and the opportunities it offers to making architecture a wonderful, useful, and smart art form.” —From the Foreword by James Timberlake, FAIA Written for architects, engineers, contractors, owners, and educators, and based on today’s technology and practices, Data-Driven Design and Construction: 25 Strategies for Capturing, Applying and Analyzing Building Data addresses how innovative individuals and firms are using data to remain competitive while advancing their practices. seeks to address and rectify a gap in our learning, by explaining to architects, engineers, contractors and owners—and students of these fields—how to acquire and use data to make more informed decisions. documents how data-driven design is the new frontier of the convergence between BIM and architectural computational analyses and associated tools. is a book of adaptable strategies you and your organization can apply today to make the most of the data you have at your fingertips. Data-Driven Design and Construction was written to help design practitioners and their project teams make better use of BIM, and leverage data throughout the building lifecycle.
Аннотация
The Leading Guide To Site Design And Engineering— Revised And Updated Site Engineering for Landscape Architects is the top choice for site engineering, planning, and construction courses as well as for practitioners in the field, with easy-to-understand coverage of the principles and techniques of basic site engineering for grading, drainage, earthwork, and road alignment. The Sixth Edition has been revised to address the latest developments in landscape architecture while retaining an accessible approach to complex concepts. The book offers an introduction to landform and the language of its design, and explores the site engineering concepts essential to practicing landscape architecture today—from interpreting landform and contour lines, to designing horizontal and vertical road alignments, to construction sequencing, to designing and sizing storm water management systems. Integrating design with construction and implementation processes, the authors enable readers to gain a progressive understanding of the material. This edition contains completely revised information on storm water management and green infrastructure, as well as many new and updated case studies. It also includes updated coverage of storm water management systems design, runoff calculations, and natural resource conservation. Graphics throughout the book have been revised to bring a consistent, clean approach to the illustrations. Perfect for use as a study guide for the most difficult section of the Landscape Architect Registration Exam (LARE) or as a handy professional reference, Site Engineering for Landscape Architects, Sixth Edition gives readers a strong foundation in site development that is environmentally sensitive and intellectually stimulating.
Аннотация
The only book of its kind to provide an overview of sustainable street design Today, society is moving toward a more sustainable way of life, with cities everywhere aspiring to become high-quality places to live, work, and play. Streets are fundamental to this shift. They define our system of movement, create connections between places, and offer opportunities to reconnect to natural systems. There is an increasing realization that the right-of-way is a critical and under-recognized resource for transformation, with new models being tested to create a better public realm, support balanced transportation options, and provide sustainable solutions for stormwater and landscaping. Living Streets provides practical guidance on the complete street approach to sustainable and community-minded street use and design. Written by an interdisciplinary team of authors, the book brings insights and experience from urban planning, transportation planning, and civil engineering perspectives. It includes examples from many completed street design projects from around the world, an overview of the design and policy tools that have been successful, and guidance to help get past the predictable obstacles to implementation: Who makes decisions in the right-of-way? Who takes responsibility? How can regulations be changed to allow better use of the right-of-way? Living Streets informs you of the benefits of creating streets that are healthier, more pleasant parts of life: Thoughtful planning of the location, uses, and textures of the spaces in which we live encourages people to use public space more often, be more active, and possibly live healthier lives. A walkable community makes life easier and more pleasant for everyone, especially for vulnerable populations within the larger community whose transportation limitations reduce access to jobs, healthy food, health care, recreation, and social interaction. Streets present opportunities to improve the natural environment while adding to neighborhood character, offering beauty, providing shade, and improving air quality. If you're an urban planner, designer, transportation engineer, or civil engineer, Living Streets is the ultimate guide for the creation of more humane streetscapes that connect neighborhoods and inspire people.
Аннотация
“From such well-known and long-vexed sites as the Athenian Acropolis to more contemporary locales like the Space Age Modernist capital city of Brasília, the conflicting and not always neatly resolvable forces that bear upon preservation are addressed as clearly and thoughtfully as the general reader could hope for.”—New York Review of Books “…an astonishing feat of research, compilation and synthesis.”—Context The book delivers the first major survey concerning the conservation of cultural heritage in both Europe and the Americas. Architectural Conservation in Europe and the Americas serves as a convenient resource for professionals, students, and anyone interested in the field. Following the acclaimed Time Honored, this book presents contemporary practice on a country-by-country and region-by-region basis, facilitating comparative analysis of similarities and differences. The book stresses solutions in architectural heritage protection and the contexts in which they were developed.

