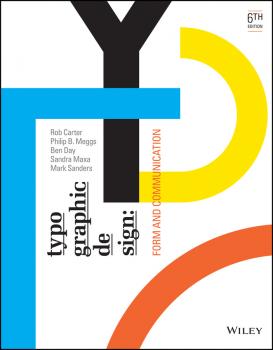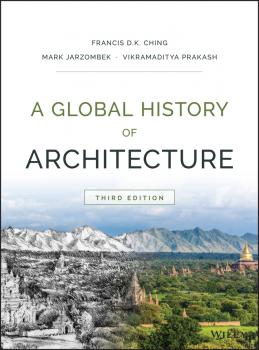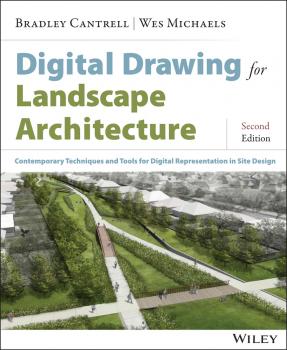ТОП просматриваемых книг сайта:
Архитектура
Различные книги в жанре Архитектура, доступные для чтения и скачиванияАннотация
The new industry standard on landscape architectural detailing Detailing for Landscape Architects takes the reader on an educational journey across three major areas of landscape architectural detailing—aesthetics, function, and constructibility—to demonstrate how powerful design patterns can transform thematic ideas into awe-inspiring built realities. Richly illustrated examples accompany concise discussions of a varied blend of landscape design/detailing issues such as water movement, soil environments, articulating structures and construction assemblies, life cycle costing, sustainability, health and safety, and more. This book approaches the subject of detailing in a systematic manner, and provides a balanced framework for design and workmanship that conveys the essence of the built landscape. Detailing for Landscape Architects shows how details can: Reinforce design ideas through the continuity and discontinuity of patterns Actively contribute to the overall form or geometry of the design Be designed to be durable and flexible while enhancing the entire design Gracefully accommodate the natural growth and change of plant materials Anticipate maintenance needs to minimize future disruptions Maximize their cost effectiveness through understanding their function while designing to meet those functions Including chapters that apply detail patterns to the design of an urban plaza, a roof deck, and a residence, Detailing for Landscape Architects offers guidance on solving specific technical requirements, while preserving and enhancing the visual qualities that celebrate innovation, and carry forth a timeless quality of building.
Аннотация
Precise visual communication requires first-rate typography skills Typographic Design: Form and Communication, Sixth Edition is the latest update to the classic typography text that covers all aspects of designing with type. Revised to reflect the shift in graphic design conception and understanding, the book contains a brand-new exploration of typography in media versus typography in motion, and provides the latest information on emerging trends and technology in the design process. Full-color images showcase recent design examples and a companion website features a robust collection of resources for students and instructors. Striking a balance between fundamental information and pivotal new knowledge and ideas, the book provides the perfect basis for engaging new learners as well as seasoned professionals. Typography is the comprehensive design of type, encompassing selection, placement, manipulation, and communication. An integral element of the graphic designer's arsenal, typography skills translate across industry boundaries into print, video, film, television, packaging, advertising, digital design, and more. Typographic Design provides insight, information, and practical instruction for every step in the process, from concept to execution. Topics include: Letterforms, syntax, and legibility Communication and the typographic message Evolution and technology of typography Typographic design processes, and using the grid The book also contains case studies that illustrate the successful use of typography, demonstrating the impact of good type on the overall design, and a listing of type specimens that exhibit good communication through good design. Words are an important part of the human condition, and presentation can have a major impact on the message. Graphic designers must be able to manipulate type to convey precisely what's intended, and Typographic Design is a comprehensive guide to mastery.
Аннотация
The gold-standard exploration of architecture's global evolution A Global History of Architecture provides a comprehensive tour through the ages, spinning the globe to present the landmark architectural movements that characterized each time period. Spanning from 3,500 b.c.e. to the present, this unique guide is written by an architectural all-star team who emphasize connections, contrasts and influences, reminding us that history is not linear and that everything was 'modern architecture' in its day. This new third edition has been updated with new drawings from Professor Ching, including maps with more information and color, expanded discussion on contemporary architecture, and in-depth chapter introductions that set the stage for global views. The all-new online enhanced companion site brings history to life, providing a clearer framework through which to interpret and understand architecture through the ages. Unique in its non-Eurocentrism, this book provides a fresh survey of architectural history with a truly global perspective, fulfilling the National Architectural Accrediting Board's requirements for 'non-Western' architecture in history education. Track the history of architecture through a comparative timeline that spans the globe Learn how disparate design styles evolved side-by-side, and which elements migrated where Delve into non-Western architecture with expert insight and an historical perspective Explore further with an online Interactive Resource Center featuring digital learning tools Escalating globalization has expanded our perspective of both history and architecture beyond Europe and the U.S. Today's architects are looking far beyond the traditional boundaries, and history shows us that structures' evolution from shelter to art mirrors the hopes and fears of society along the way. A Global History of Architecture takes you inside history itself to witness the the growth and movements that built our world.
Designing Rainwater Harvesting Systems. Integrating Rainwater into Building Systems - Eddie Giesen Van
Аннотация
Water conservation is one of the most effective sustainable design practices, yet few professionals know how to collect and use rainwater effectively. Rainwater Harvesting the first comprehensive book on designing rainwater harvesting systems. It provides practical guidelines for developing a rainwater harvesting strategy, taking into account climate, public policies, environmental impact, and end uses. Case studies are included throughout. Rainwater Harvesting is a valuable reference for architects, landscape architects, and site engineers.
Аннотация
The rural is not what it used to be. No longer simply a site for agricultural production for the city, the relationship between the rural and urban has become much more complex. Established categories such as rural /urban and village/city no longer hold true. Rural and urban conditions have become increasingly blurred, so how can we identify and distinguish their specific characteristics? Where is the rural, and what role does it play in an urbanised world? In developing countries the countryside is a volatile and contradictory landscape: legally designated rural areas look like dense slums; factories intersect fields and farmers no longer farm. In contrast, in developed regions, the rural has become a highly controlled landscape of production and consumption: industrialised agriculture coexists with leisure landscapes for tourism, retirement and recreation. This issue of AD investigates how architects and researchers are critically engaging with the rural as an experimental field of exploration. Contributors: Neil Brenner, Christiane Lange, Charlotte Malterre-Barthes, Sandra Parvu, Cole Roskam, Grahame Shane, Deane Simpson, and Milica Topalovic and Bas Princen Architects: Anders Abraham, Joshua Bolchover and John Lin (Rural Urban Framework), Ambra Fabi and Giovanni Piovene (Piovenefabi), Rainer Hehl, Stephan Petermann (OMA), Huang Sheng Yuan (FieldOffice), and Sandeep Virmani (Hunnarshala)
Аннотация
How do we think about architecture historically and theoretically? Forty Ways to Think about Architecture provides an introduction to some of the wide-ranging ways in which architectural history and theory are being approached today. The inspiration for this project is the work of Adrian Forty, Professor of Architectural History at the Bartlett School of Architecture, University College London (UCL), who has been internationally renowned as the UK’s leading academic in the discipline for 40 years. Forty’s many publications, notably Objects of Desire (1986), Words and Buildings (2000) and Concrete and Culture (2012), have been crucial to opening up new approaches to architectural history and theory and have helped to establish entirely new areas of study. His teaching at The Bartlett has enthused a new generation about the exciting possibilities of architectural history and theory as a field. This collection takes in a total of 40 essays covering key subjects, ranging from memory and heritage to everyday life, building materials and city spaces. As well as critical theory, philosophy, literature and experimental design, it refers to more immediate and topical issues in the built environment, such as globalisation, localism, regeneration and ecologies. Concise and engaging entries reflect on architecture from a range of perspectives. Contributors include eminent historians and theorists from elsewhere – such as Jean-Louis Cohen, Briony Fer, Hilde Heynen, Mary McLeod, Griselda Pollock, Penny Sparke and Anthony Vidler – as well as Forty’s colleagues from the Bartlett School of Architecture including Iain Borden, Murray Fraser, Peter Hall, Barbara Penner, Jane Rendell and Andrew Saint. Forty Ways to Think about Architecture also features contributions from distinguished architects, such as Tony Fretton, Jeremy Till and Sarah Wigglesworth, and well-known critics and architectural writers, such as Tom Dyckhoff, William Menking and Thomas Weaver. Many of the contributors are former students of Adrian Forty. Through these diverse essays, readers are encouraged to think about how architectural history and theory relates to their own research and design practices, thus using the work of Adrian Forty as a catalyst for fresh and innovative thinking about architecture as a subject.
Digital Drawing for Landscape Architecture. Contemporary Techniques and Tools for Digital Representation in Site Design - Bradley Cantrell
Аннотация
Combine traditional techniques with modern media for more communicative renderings Digital Drawing for Landscape Architecture: Contemporary Techniques and Tools for Digital Representation in Site Design, Second Edition bridges the gap between traditional analog and new digital tools by applying timeless concepts of representation to enhance design work in digital media. The book explores specific techniques for creating landscape designs, including digitally rendered plans, perspectives, and diagrams, and the updated second edition offers expanded coverage of newer concepts and techniques. Readers will gain insight into the roles of different drawings, with a clear emphasis on presenting a solid understanding of how diagram, plan, section, elevation, and perspective work together to present a comprehensive design approach. Digital rendering is faster, more efficient, and more flexible than traditional rendering techniques, but the design principles and elements involved are still grounded in hand-rendering techniques. Digital Drawing for Landscape Architecture exploits both modalities to help designers create more beautiful, accurate, and communicative drawings in a professional studio environment. This second edition contains revised information on plan rendering techniques, camera matching workflow, and color selection, along with brand new features, like: Time-based imagery and tools Workflow integration techniques Photoshop and Illustrator task automation Over 400 updated images, plus over 50 new examples of award-winning work The book takes a tutorial-based approach to digital rendering, allowing readers to start practicing immediately and get up to speed quickly. Communication is a vital, but often overlooked component of the design process, and designers rely upon their drawings to translate concepts from idea to plan. Digital Drawing for Landscape Architecture provides the guidance landscape designers need to create their most communicative renderings yet.
Аннотация
Throughout its many editions, The Architect in Practice has remained a leading textbook used in the education of architects. While the content of the book has developed, the message and philosophy has remained constant: to provide students of architecture and young practitioners with a readable guide to the profession, outlining an architect's duties to their client and contractor, the key aspects of running a building contract, and the essentials of management, finance and drawing office procedure. The eleventh edition follows in that tradition. The text has been brought up to date to ensure it follows the new RIBA Plan of Work 2013 as the guide to the architect’s workflow. In addition, a number of changes to standard forms of contract were made with the publication of the JCT 2011 suite of contracts, and the RIBA Standard Form for the Appointment of an Architect 2010 (2012 Revision). These new forms are fully covered. In addition, the opportunity has been taken to reorganise the layout so that the content flows in a way that is more consistent with current architectural practice, and to deal with the increasing use of BIM. The eleventh edition of The Architect in Practice continues to provide the guidance and advice all students and practising architects need in the course of their studies and in their profession.
Аннотация
In the next decade or so, the widespread adoption of robotics is set to transform the construction industry: building techniques will become increasingly automated both on- and off-site, dispensing with manual labour and enabling greater cost and operational efficiencies. What unique opportunities, however, does robotics afford beyond operational effectiveness explicitly for the practice of architecture? What is the potential for the serial production of non-standard elements as well as for varied construction processes? In order to scale up and advance the application of robotics, for both prefabrication and on-site construction, there needs to be an understanding of the different capabilities, and these should be considered right from the start of the design and planning process. This issue of AD showcases the findings of the Architecture and Digital Fabrication research module at the ETH Zurich Future Cities Laboratory in Singapore, directed by Fabio Gramazio and Matthias Kohler, which explores the possibilities of robotic construction processes for architecture and their large-scale application to the design and construction of high-rise buildings. Together with other contributors, such as Philippe Morel, Neri Oxman, François Roche and Antoine Picon, they also look at the far-reaching transformations starting to occur within automated fabrication: in terms of liberation of labour, entrepreneurship, the changing shape of building sites, in-situ fabrication and, most significantly, design. Contributors: Thomas Bock, Jelle Feringa, Philippe Morel, Neri Oxman, Antoine Picon and François Roche. ETH Zurich contributors: Michael Budig, Norman Hack, Willi Lauer and Jason Lim and Raffael Petrovic (Future Cities Laboratory), Volker Helm, Silke Langenberg and Jan Willmann. Featured entrepreneurs: Greyshed, Machineous, Odico Formwork Robotics, RoboFold and ROB Technologies.
Аннотация
At the end of the 20th century, Dubai attracted international media attention as the world sought to make sense of the city’s extraordinary growth. Exuberant projects such as the Burj Arab, the Burj Khalifa and the Palm Islands attracted investment in dreams to transform the region. While the global financial crisis kept dreams from becoming reality, this issue of AD seeks to present a view of architecture and urbanism in the United Arab Emirates (UAE) and other states in the wider Gulf Cooperation Council (GCC) at a time when greater economic stability promises new beginnings. The issue presents examples of architecture that transcends preoccupation with fabricating images, and traces the process of making contemporary Gulf cities, from material tectonics to large-scale masterplans. By presenting the architecture of UAE and the Gulf within the context of broader regional developments and global trends, it highlights how projects in the UAE, Qatar, Kuwait and Saudi Arabia have contributed to unprecedented urban growth, while emphasising the continuing environmental challenges of building in the region. In addition to highlighting various sustainable initiatives intended to counteract these challenges, the issue also explores how computational design and new technologies are being innovatively employed to mitigate the impact of arid climates. Contributors include: Ameena Ahmadi, Kelly Hutzell, Varkki Pallathucheril, Todd Reisz, Rami el Samahy, Terri Meyer Boake, Jeffrey Willis. International architects: Foster + Partners, Frank Gehry, HOK, IM Pei, Legoretta + Legoretta, Jean Nouvelle, Reiser + Umemoto, Allies and Morrison. Regional architects: AGi (Kuwait), DXB.lab (UAE), X Architects (UAE).










