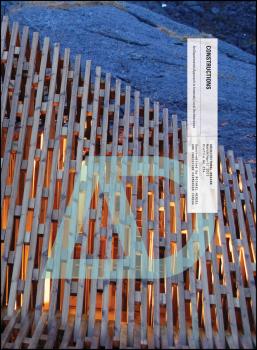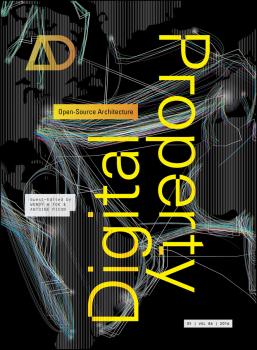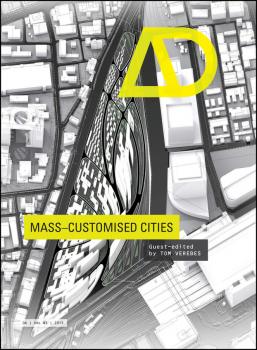ТОП просматриваемых книг сайта:
Архитектура
Различные книги в жанре Архитектура, доступные для чтения и скачиванияАннотация
The current trend for constructing experimental structures is now an international phenomenon. It has been taken up worldwide by design professionals, researchers, educators and students alike. There exist, however, distinct and significant tendencies within this development that require further investigation. This issue of AD takes on this task by examining one of the most promising trajectories in this area, the rise of intensely local architectures. In his seminal essay of 1983, Kenneth Frampton redefined Critical Regionalism by calling for an intensely local approach to architectural design. Today, Frampton’s legacy is regaining relevance for a specific body of work in practice and education focused on the construction of experimental structures. Could this ultimately provide the seeds for a compelling and alternative approach to sustainable design? Contributors include: Barbara Ascher, Peter Buchanan, Karl Otto Ellefsen, David Jolly Monge, Lisbet Harboe, David Leatherbarrow, Areti Markopoulou, Philip Nobel, Rodrigo Rubio, Søren S Sørensen, Defne Sunguroðlu Hensel. Featured practices: Renzo Piano Building Workshop, Rintala Eggertsson, SHoP, Studio Mumbai, TYIN tegnestue.
Аннотация
In recent years, questions of space have gained renewed momentum in architecture and urban design, as adaptation, densification and sustainable regeneration have become an increasing priority. While most computing-based design tends to emphasise the formal aspects of architecture, overlooking space and its users, the ‘original’ computational design approaches first spearheaded in the UK in the 1960s and 1970s tended to be focused on behavioural and occupational patterns. Over the last decade, a new generation of design research has emerged that has started to implement and validate previous investigations into spatial computation, aiming to understand how to design spatial configurations based on user experiences. This revives an interest in the experiential that was first explored in the early 20th century by German and Nordic organic architects, who invented design methods that correlated cognitive responses of buildings' occupants to spatial structure. The current revival of human-centric design, however, represents the first design approach that synthesises spatial design and algorithmic techniques with organic design thinking, which could also be regarded as a return to the ‘first principles' of architectural design. Contributors include: Paul Coates, Christian Derix, Olafur Eliasson, Lucy Helme, Bill Hillier, Åsmund Izaki, Prarthana Jagannath, Dan Montello, Juhani Pallasmaa, Philip Steadman and Guy Theraulaz. Featured Architects/Designers: Jussi Ängeslevä (Art+Com), Stan Allen, Aedas|R&D, Markus Braach (Kaisersrot), Hermann Hertzberger, Kazuhiro Kojima (Cat), Pablo Miranda and Rafi Segal.
Аннотация
Even more than authorship, ownership is challenged by the rise of digital and computational methods of design and production. These challenges are simultaneously legal, ethical and economic. How are new methods of fabrication and manufacture going to irreversibly change not only ways of working, but also designers’ ethics and their stance on ownership? In his 2013 second-term State of the Union address, President Obama stated that 3D printing ‘has the potential to revolutionize the way we make almost everything’. Nowhere will the impact of 3D printing be felt greater than in the architectural and design communities. When anyone can print out an object or structure from a digital file, will designers still exert the same creative rights or will they need to develop new practice and payment models? As architecture becomes more collaborative with open-source processes, will the emphasis on signature as the basis of ownership remain relevant? How will wider teams working globally be accredited and compensated? This issue of AD explores this subject; it features the work of designers who are developing wholly new approaches to practice by exploring means of commercialising process-based products rather than objects. Contributors: Phil Bernstein, Mark Garcia, Antoine Picon, Carlo Ratti and David Ruy Featured architects: Francis Bitonti, Marjan Colletti, Wendy W Fok, Panagiotis Michalatos, Jose Sanchez, Thibault Schwartz, Aaron Sprecher, Feng Xu and Philip Yuan
Аннотация
Otl Aicher (1922-1991) was an outstanding personality in modern design, he was a co-founder of the legendary Hochschule fur Gestaltung (HfG), the Ulm School of Design, Germany. His works since the fifties of the last century in the field of corporate design and his pictograms for the 1972 Summer Olympics in Munich are major achievements in the visual communication of our times. «An integral component of Aicher's work is that it is anchored in a „philosophy of making“ inspired by such thinkers as Ockham, Kant or Wittgenstein, a philosophy concerned with the prerequisites and aims, the objects and claims, of design. Aicher's complete theoretical and practical writings on design (which include all other aspects of visual creativity, such as architecture) are available with this new edition of the classic work. If Aicher prefers the analogous and concrete to the digital and abstract he does it with a philosophical intention. He relativizes the role of pure reason. He criticizes the rationality of Modernism as a result of the dominance of purely abstract thinking. Anyone who prefers the abstract to the concrete does not only misunderstand the mutual dependence of concept and view. In Aicher's judgement he is also creating a false hierarchy, a rank order that is culturally fatal. Things that are digital and abstract are not greater, higher and more important than things that are analogous and concrete.» Wilhelm Vossenkuhl
Аннотация
Unite the science of sound and the principles of design to enhance any space Architectural Acoustics Illustrated translates the quantitative and qualitative content of acoustics into the graphic language of architecture. This highly-visual guide includes over 350 illustrations that outline the physics of sound and the best design practices for limiting or mitigating noise in buildings by using the latest in materials and techniques. Each chapter includes a summary checklist of design guidelines to help prevent mistakes and oversights, and the Instructor's website offers video animations demonstrating acoustical concepts. Designed as a «first look» at the interaction of sound and space, the book explains the principles of architectural acoustics and their practical applications, providing a comprehensive guide for designing with acoustics in mind. Architectural acoustics is more than just concert halls – it may determine building placement, division of interior space, exterior construction, and even siting. When addressed early in the design process, the resulting space can be free of unwanted sound and promote good hearing; if left unaddressed, the problems with the space can lead to lawsuits and costly post-construction remediation. Architectural Acoustics Illustrated helps designers solve most acoustical problems in advance, by enabling readers to: Understand the physical science underlying the behavior of sound Consider the interactions of sound and space in the initial design approach Mitigate building sounds such as those produced by HVAC and plumbing with early design planning Design spaces for listening, and incorporate acoustics best practices into every plan The highly visual format of the book helps readers grasp complex concepts quickly, and thorough discussion of each concept's real-world application ties the science directly into the design process. All design professionals need to have a fundamental understanding of acoustics, and Architectural Acoustics Illustrated is a comprehensive, practical guide in an easy-to-read format.
Аннотация
What happens when computational design and fabrication technologies ramp up to the urban scale? Though these innovative production processes are currently now largely limited to small-scale design projects, what will happen when they are applied to the vast scale of the 21st-century world city? Could new technologies enable an important shift away from mass production to increasingly bespoke and custom-designed systems? The introduction of standardisation and mass production processes in the 20th century saw the industrial city take on a repetitious and homogeneous quality through the duplication of component parts. Today non-standard, bespoke systems hold out the promise of realising a distinctive urbanism; characterized by the differentiation of serial production and the variation of simple parts that should lead to a more complex and compelling whole. Given the current pace and rate of urbanisation in Asia, the mass customization of the city is set to have imminent and far-reaching practical consequences for the rest of the developing and developed world.
Аннотация
Integrate poetics into real-world spaces by bringing theory down to earth Practical Poetics in Architecture takes poetics out of the theory class and into the design studio, showing architects how the atmospheric and experiential qualities of built structures can be intentionally considered and planned. With an emphasis on analysing and explaining the sensibility of poetics at work in designing and constructing architecture, this book features projects from architects around the world that demonstrate the principles of poetics come to life. The rich illustration of two hundred colour images, including analytical diagrams, plans, sections, and photos, make this insightful guide a highly visual foray into a topic that has thus far remained more theoretical than practical. The text is matter-of-fact and concrete, yet remains richly connected to its forbears and the writings of William Lethaby, Gaston Bachelard, and Steen Eiler Rasmussen. The perspective is contemporary in its examples and its connections to the evolving science of perception. An established seminar topic in theory classes around the world, poetics tends to rely heavily on classic philosophic texts – until now. Practical Poetics in Architecture brings theory down to earth to show architects how to invoke poetics when designing real projects. Integrate poetics principles into real-world designs Consider atmosphere in terms of form, space, and acoustics Study actual projects that bring poetics into real spaces Take cues from analytical diagrams of projects accounting for context Poetics – the accumulated experience of place, space, and culture – has become more critical in recent years as the atmospheric and experiential qualities of built spaces have become more elusive in the virtual age. Practical Poetics in Architecture provides real guidance for real projects, and brings poetics out of the mind and onto the plans.
Аннотация
Conceived as a practical manual of morphological analysis, The Handbook of Urban Morphology focuses on the form, structure and evolution of human settlements – from villages to metropolitan regions. It is the first book in any language focused on specific, up-to-date ‘how-to’ guidance , with clear summaries of the central concepts, step-by-step instructions for carrying out the analysis, case studies illustrating specific applications and discussion of theoretical underpinnings tied to evidence from the field. Ideal for students as well as professionals and academics dealing with the built environment.
Аннотация
How to tackle representation in landscape design Representation is a hot topic in landscape architecture. While computerization has been a catalyst for change across many fields in design, no other design field has experienced such drastic reinvention as has landscape architecture. As the world urbanizes rapidly and our relationship with nature changes, it is vitally important that landscape designers adopt innovative forms of representation—whether digital, analog, or hybrid. In this book, author Diana Balmori explores notions of representation in the discipline at large and across time. She takes readers from landscape design's roots in seventeenth-century France and eighteenth-century England through to modern attempts at representation made by contemporary landscape artists. Addresses a central topic in the discipline of landscape architecture Features historic works and those by leading contemporary practitioners, such as Bernard Lassus, Richard Haag, Stig L Andersson, Lawrence Halprin, and Patricia Johanson Written by a renowned practitioner and educator Features 150 full-color images Drawing and Reinventing Landscape, AD Primer is an informative investigation of beauty in landscape design, offering inspiring creative perspectives for students and professionals.
Аннотация
Your one-stop, comprehensive guide to commercial doors and door hardware—from the brand you trust Illustrated Guide to Door Hardware: Design, Specification, Selection is the only book of its kind to compile all the relevant information regarding design, specifications, crafting, and reviewing shop drawings for door openings in one easy-to-access place. Content is presented consistently across chapters so professionals can find what they need quickly and reliably, and the book is illustrated with charts, photographs, and architectural details to more easily and meaningfully convey key information. Organized according to industry standards, each chapter focuses on a component of the door opening or door hardware and provides all options available, complete with everything professionals need to know about that component. When designing, specifying, creating, and reviewing shop drawings for door openings, there are many elements to consider: physical items, such as the door, frame, and hanging devices; the opening's function; local codes and standards related to fire, life safety, and accessibility; aesthetics; quality and longevity versus cost; hardware cycle tests; security considerations; and electrified hardware requirements, to name a few. Until now, there hasn't been a single resource for this information. The only resource available that consolidates all the door and hardware standards and guidelines into one comprehensive publication Consistently formatted across chapters and topics for ease of use Packed with drawings and photographs Serves as a valuable study aid for DHI's certification exams If you're a professional tired of referring to numerous product magazines or endless online searches only to find short, out-of-date material, Illustrated Guide to Door Hardware: Design, Specification, Selection gives you everything you need in one convenient, comprehensive resource.










