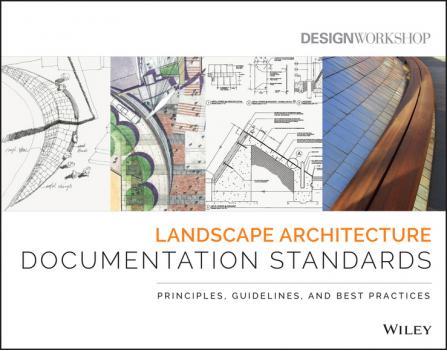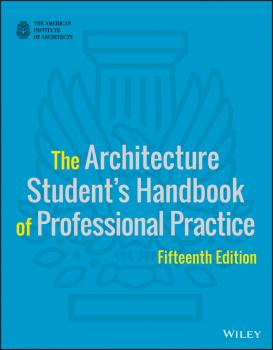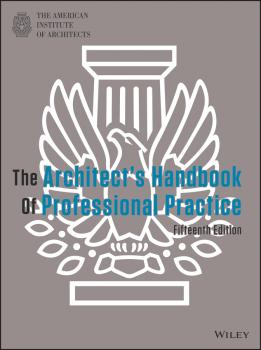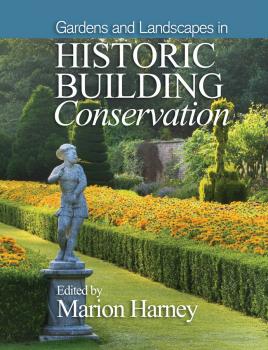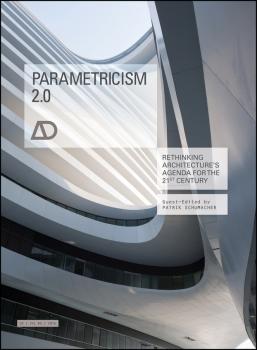ТОП просматриваемых книг сайта:
Архитектура
Различные книги в жанре Архитектура, доступные для чтения и скачиванияАннотация
Scale in cities is relative and absolute. It has the ability to make us feel at home in the world or alien from it; connected or disconnected. Both large and small scale in cities can be beautiful; both are right, neither is wrong. Whilst accepting that prescription is no answer, 'getting the scale right' – at an intuitive and sensual level – is a fundamental part of the magic of architecture and urban design. Touching the City explores how scale is manifested in cities, exploring scale in buildings, in the space between them and in their details. It asks how scale makes a difference. Travelling from Detroit to Chandigarh, via New York, London, Paris, Rome and Doha, Tim Makower explores cities with the analytical eye of a designer and with the experiential eye of the urban dweller. Looking at historic cities, he asks what is good about them: what can we learn from the old to inform the new? The book zooms in from the macro scale of surfing Google Earth to micro moments such as finding fossils in a weathered wall. It examines the dynamics and movement patterns of cities, the making of streets and skylines, the formation of thresholds and facades, and it also touches on the process of design and the importance of drawing. As the book's title, Touching the City, suggests, it also emphasises the tactile – that the city is indeed something physical, something we can touch and be touched by, alive and ever changing.
Аннотация
"There is today a pronounced and accelerated convergence in architecture. This convergence is occurring by doers not thinkers; in practice not academia; in building design, fabrication, and construction. It is about solution-centric individuals engaged in real time problem solving, not in abstractions. The nature of this convergence, where things are converging and what that means for architecture, is the subject of this book." —from the Introduction Those working in architecture and engineering feel pressure to work faster, at lower cost, while maintaining a high level of innovation and quality. At the same time, emergent tools and processes make this possible. Convergence is about the firms, teams and people who thrive in this environment as a result of their ability to creatively combine and innovate. It seeks to answer several timely questions: What are the tools and work processes that are converging? How are individuals and organizations converging their tools and work processes? What challenges and benefits are they seeing? What is the ultimate endgame of this convergence? What skillsets and mindsets would someone need to develop to work effectively in this changing environment? What are the implications of convergence on the role of the designer, and on design? On how we design, build, fabricate, and construct? On how we work? The book explains how convergence relates to, but ultimately differs from integration, consolidation, multi-tasking, automation, and other forms of optimization. The practice-based research builds upon the author’s research in BIM and in the collaborative leveraging of data in design and fabrication. As an investigation and meditation on the impact of technology on the education and making of design professionals Convergence explains what is happening in the world of design, and discusses the implications for the future of education, training and practice.
Landscape Architecture Documentation Standards. Principles, Guidelines, and Best Practices - Design Workshop
Аннотация
SUPERB EXECUTION RELIES UPON RIGOROUS PROJECT DOCUMENTATION A project will only be built as well as it is documented. This publication focuses on the key documentation needs of the landscape architectural design and construction documentation process. That includes both «design documentation» and «construction documentation» as well as all that which occurs in the transition from one phase to the other. Documentation requirements include those components necessary to explore and define design intent, logic, physical proposals, and ultimately, the specific components included within construction and bid documents. Discover how proper documentation facilitates every stage of the design process from pre-planning to construction, and leads to a highly resolved built outcome. Understand the principles behind these documentation practices. Implement best practices specific to each documentation phase and drawing, from title block and cover sheet design to soil plans and plant protection. Organize keynoting systems, cross-referencing and interdisciplinary coordination amongst multiple consultants and vendors. Study sample project documents from a leading landscape architecture firm to better understand the elements and benefits of complete and well-coordinated project documentation. These standards have been time-tested by over 150 designers at the industry leading landscape architecture firm Design Workshop, reflecting a range of project types, including parks, streetscapes, urban spaces and over-structure construction. This guide shares the methods behind the success, to facilitate exceptional built outcomes through principled documentation practices.
Аннотация
This elegant Fourth Edition of Chip Sullivan's classic Drawing the Landscape shows how to use drawing as a path towards understanding the natural and built environment. It offers guidance for tapping into and exploring personal creative potential and helps readers master the essential principles, tools, and techniques required to prepare professional graphic representations in landscape architecture and architecture. It illustrates how to create a wide range of graphic representations using step-by-step tutorials, exercises and hundreds of samples.
Аннотация
This richly illustrated, up-to-date guide offers practical coverage of all aspects of lighting design. Written by an award-winning, internationally known lighting designer, it covers lighting practices, materials, and their design applications and offers guidelines for preparing lighting drawings, control and transfer charts, symbol lists, and other technical specifications. This edition provides a new focus on the use of LEDs, as well as new and expanded coverage of renderings, Mesopic Vision, and the latest controls approaches and systems.
Аннотация
The essential guide to beginning your career in architecture The Architecture Student's Handbook of Professional Practice opens the door to the vast body of knowledge required to effectively manage architectural projects and practice. A professional architect is responsible for much more than design; this book is specifically designed to help prepare you for the business and administrative challenges of working in the real-world—whether you are a student or are just starting out in practice. It provides clear insight into the legal, financial, marketing, management, and administrative tasks and issues that are integral to keeping a firm running. This new edition has been restructured to be a companion textbook for students undertaking architectural practice classes, while also fulfilling the specific knowledge needs of interns and emerging professionals. It supplements information from the professional handbook with new content aimed at those setting out in the architectural profession and starting to navigate their careers. New topics covered in this new edition include: path to licensure, firm identity, professional development, strategic planning, and integrated project delivery. Whether you want to work at a top firm, strike out on your own, or start the next up-and-coming team, the business of architecture is a critical factor in your success. This book brings the fundamentals together to give you a one-stop resource for learning the reality of architectural practice. Learn the architect's legal and ethical responsibilities Understand the processes of starting and running your own firm Develop, manage, and deliver projects on time and on budget Become familiar with standard industry agreements and contracts Few architects were drawn to the profession by dreams of writing agreements and negotiating contracts, but those who excel at these everyday essential tasks impact their practice in innumerable ways. The Architecture Student's Handbook of Professional Practice provides access to the «nuts and bolts» that keep a firm alive, stable, and financially sound.
Аннотация
The definitive guide to architectural practice Business, legal, and technical trends in architecture are constantly changing. The Architect's Handbook of Professional Practice has offered firms the latest guidance on those trends since 1920. The Fifteenth Edition of this indispensable guide features nearly two-thirds new content and covers all aspects of contemporary practice, including updated material on: Small-firm practice, use of technologies such as BIM, and project delivery methods, such as IPD and architect-led design-build Career development and licensure for emerging professionals and state-mandated continuing education for established architects Business management topics, such as organizational development, marketing, finance, and human resources Research as an integrated aspect of architectural practice, featuring such topics as evidence-based design and research in a small-firm context The Fifteenth Edition of The Architect's Handbook of Professional Practice includes access to a website that contains samples of all AIA Contract Documents (in PDF format for Mac and PC computers). With comprehensive coverage of contemporary practices in architecture, as well as the latest developments and trends in the industry, The Architect's Handbook of Professional Practice continues to be the essential reference for every architect who must meet the challenges of today's marketplace with insight and confidence.
Аннотация
This comprehensive guide on historic garden and landscape conservation will help landscape professionals familiarise themselves with what the conservation of historic gardens, garden structures and designed landscapes encompasses. The aim of the series is to introduce each aspect of conservation and to provide concise, basic and up-to-date knowledge within five volumes, sufficient for the professional to appreciate the subject better and to know where to seek further help. Gardens & Landscapes in Historic Building Conservation is an essential guide for everyone with an interest in the conservation of historic gardens and designed landscapes worldwide. The latest assessment of the origins, scope and impact of gardens and designed landscapes is vital reading. Covering history and theory, survey and assessment, conservation and management and the legislative framework the book considers all aspects of garden and landscape conservation and related issues. It explores the challenge of conserving these important sites and surviving physical remains and a conservation movement which must understand, protect and interpret those remains. This book demonstrates how the discipline of the history and conservation of gardens and landscapes has matured in recent decades, recognising the increased participation of professional contract and curatorial managers in the management of these sites and in conserving and interpreting landscapes. Drawing on a wide range of sources, combining academic and professional perspectives, the book provides information and advice relevant to all involved in trying to preserve one of England’s greatest cultural contributions and legacy for future generations to enjoy. With chapters by all the leading players in the field and illustrated by copious examples this gives essential guidance to the management and conservation of historic gardens and designed landscapes.
Аннотация
A pioneering title, High Definition explores the onslaught of new and highly accurate digital metrology tools in large- and small-scale 3-D scanning and 3-D modelling. Capable of measuring space to an accuracy of less than 1 mm, these tools offer unprecedented precision for the development and interrogation of design before, during and post production. Over the last decade or so, the array of designers’ digital tools to propose and make their ideas have evolved significantly, but the absence of high-accuracy, zero-tolerance design production has often remained the missing piece between design and fulfilment. Innovative technologies are thus substantially recalibrating the way that designers operate in the world between the drawn and the made, having the power to transform the architect’s role from that of visualiser to one that is intensely involved with the realisation of objects and buildings. High Definition will examine the capabilities of advanced technologies in design production through their impact on design theory, practice and greater levels of collaboration between design and manufacturing. It will permeate the entangled world between means and meaning and unravel a new understanding between the representation and production of architectural design. Contributors include: Philip Beesley, Centre for Advanced Spatial Analysis, Gehry Technologies, Ruairi Glynn, Zaha Hadid Architects, ScanLAB Projects, Territorial Agency, Skylar Tibbits, Mike Webb.
Аннотация
Parametricism is an avant-garde architecture and design movement that has been growing and maturing over the last 15 years, emerging as a remarkable global force. The tendency started in architecture but now encompasses all design disciplines, from urban design to fashion. In architecture, the style has an international following and is currently progressing beyond its experimental roots to make an impact on a broader scale, with practices like Zaha Hadid Architects (ZHA) winning and completing large-scale architectural projects worldwide. Parametricism implies that all elements and aspects of an architectural composition or product are parametrically malleable; and the style owes its original, unmistakable physiognomy to its unprecedented use of computational design tools and fabrication methods. All design parameters are conceived as variables that allow the design to vary and adapt to the diverse, complex and dynamic requirements of contemporary society. Although Parametricism has been talked about and hotly debated for a number of years, so far there has been no publication dedicated to Parametricism. The issue is guest-edited by Patrik Schumacher, partner at ZHA, and one of the world’s most highly renowned advocates of Parametricism. Contributors: Philippe Block, Shajay Bhooshan, Mark Burry, Mario Carpo, Manuel DeLanda, John Frazer, Mark Foster Gage, Enriqueta Llabres and Eduardo Rico, Achim Menges, Theo Spyropoulos, Robert Stuart-Smith, Philip F Yuan. Featured architects and designers: Arup, MARC FORNES/THEVERYMANY, Zaha Hadid Architects (ZHA) and Ross Lovegrove.



