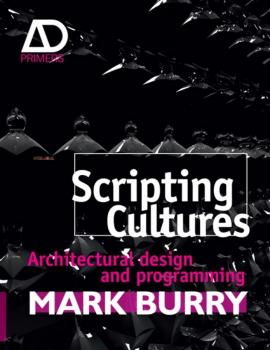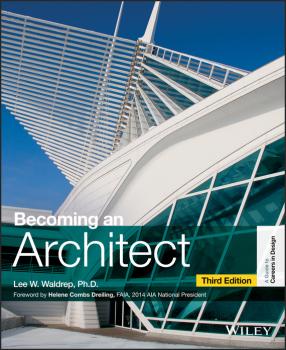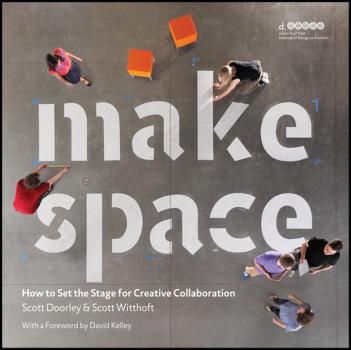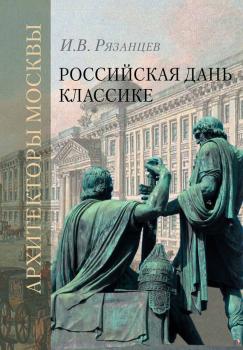ТОП просматриваемых книг сайта:
Архитектура
Различные книги в жанре Архитектура, доступные для чтения и скачиванияАннотация
The ultimate resource on strategies for redeveloping abandoned urban sites Architects, urban planners, urban designers, developers, city officials, and all those interested in revitalizing their post-industrial cities will find the tools they need here. Redeveloping Industrial Sites delivers solutions to complex issues concerning urban planning, design, and financing to reveal lessons on ways to successfully convert decaying land and buildings into vibrant parks, stimulating cultural destinations, and active commercial complexes. In addition, carefully chosen real-world examples illustrate topics such as sustainability, public policy, and developer know-how to form a complete picture of the elements involved in planning and executing urban redevelopment projects. Redeveloping Industrial Sites: Covers strategies used to turn abandoned industrial sites into vibrant new neighborhoods and special districts such as Toronto's Distillery District and Philadelphia's Piazza at Schmidts Emphasizes design and economic issues that urban planners and city officials need to plan successful projects as well as manage spontaneous neighborhood transformations such as loft conversions Includes case studies of a variety of redevelopments from across North America and Europe ranging from large projects such as New York's Hudson River Park and Amsterdam's harbor to the small, but important neighborhood regenerators such as Baltimore's American Brewery Building for Humanim Examines how cities from Minneapolis, Minnesota to North Adams, Massachusetts, to Swansea, Wales harnessed the forces of tourism and art to transform their mills and harbors Providing historical context as well as current perspective, Redeveloping Industrial Sites offers clear direction on repurposing derelict and polluted wastelands and warehouses into vital, living extensions of their communities.
Аннотация
With scripting, computer programming becomes integral to the digital design process. It provides unique opportunities for innovation, enabling the designer to customise the software around their own predilections and modes of working. It liberates the designer by automating many routine aspects and repetitive activities of the design process, freeing-up the designer to spend more time on design thinking. Software that is modified through scripting offers a range of speculations that are not possible using the software only as the manufacturers intended it to be used. There are also significant economic benefits to automating routines and coupling them with emerging digital fabrication technologies, as time is saved at the front-end and new file-to-factory protocols can be taken advantage of. Most significantly perhaps, scripting as a computing program overlay enables the tool user (designer) to become the new tool maker (software engineer). Though scripting is not new to design, it is only recently that it has started to be regarded as integral to the designer's skill set rather than a technical speciality. Many designers are now aware of its potential, but remain hesitant. This book treats scripting not only as a technical challenge, requiring clear description, guidance and training, but also, and more crucially, answers the question as to why designers should script in the first place, and what the cultural and theoretical implications are. This book: Investigates the application of scripting for productivity, experimentation and design speculation. Offers detailed exploration of the scripting of Gaudí's final realised design for the Sagrada Família, leading to file-to-factory digital fabrication. Features projects and commentary from over 30 contemporary scripting leaders, including Evan Douglis, Marc Fornes, Sawako Kaijima, Achim Menges, Neri Oxman, Casey Reas and Hugh Whitehead of Foster + Partners.
Аннотация
First published in 1996, The Eyes of the Skin has become a classic of architectural theory. It asks the far-reaching question why, when there are five senses, has one single sense – sight – become so predominant in architectural culture and design? With the ascendancy of the digital and the all-pervasive use of the image electronically, it is a subject that has become all the more pressing and topical since the first edition’s publication in the mid-1990s. Juhani Pallasmaa argues that the suppression of the other four sensory realms has led to the overall impoverishment of our built environment, often diminishing the emphasis on the spatial experience of a building and architecture’s ability to inspire, engage and be wholly life enhancing. For every student studying Pallasmaa’s classic text for the first time, The Eyes of the Skin is a revelation. It compellingly provides a totally fresh insight into architectural culture. This third edition meets readers’ desire for a further understanding of the context of Pallasmaa’s thinking by providing a new essay by architectural author and educator Peter MacKeith. This text combines both a biographical portrait of Pallasmaa and an outline of his architectural thinking, its origins and its relationship to the wider context of Nordic and European thought, past and present. The focus of the essay is on the fundamental humanity, insight and sensitivity of Pallasmaa’s approach to architecture, bringing him closer to the reader. This is illustrated by Pallasmaa’s sketches and photographs of his own work. The new edition also provides a foreword by the internationally renowned architect Steven Holl and a revised introduction by Pallasmaa himself.
Аннотация
Becoming an Urban Planner answers these key questions: What do urban planners do? What are the educational requirements? How do I enter the field? How do I choose between the different types of planning, from land use planning to policy planning? What is the future of the urban planning profession? Here is a completely up-to-date guide to today's careers in urban planning—a clear and concise survey of the urban planning field and advice for navigating a successful career. Filled with interviews and guidance from leading urban planners, it covers everything from educational requirements to planning specialties and the many directions in which a career in urban planning can go.
Аннотация
Explore exciting options for a career in landscape architecture Blending aesthetics and environmental consciousness, landscape architecture is one of the fastest growing fields, according to the US Department of Labor. Becoming a Landscape Architect gives you a comprehensive survey of the field as it is practiced today, and explains how to get started and how to succeed in this exciting, creative, and in-demand profession. Featuring more than thirty-five interviews with leading landscape architects and more than 250 illustrations, the guide covers everything an aspiring landscape architect needs to know- from education and training, design specialties, and work settings to preparing an effective portfolio and finding a job in residential, ecological, commercial, and parks design. Complete guide to the profession of landscape architecture, one of today's fastest growing fields More than thirty-five interviews with leading landscape designers and educators give you an idea of what it's really like to work as a landscape architect Over 250 striking illustrations and a lively interior make the book visually appealing as well as informative Explains different educational paths and their prerequisites and requirements Author Kelleann Foster is Associate Professor and Assistant Department Head, Department of Landscape Architecture, Pennsylvania State University and Managing Partner, Visual Interactive Communications Group
Аннотация
“Becoming an Architect will inspire future architects, career consultants, and human resources professionals alike, providing all the information you’ll need to make intelligent decisions about careers in architecture.” —From the Foreword by Helene Combs Dreiling, FAIA, 2014 AIA National President Starting a career as an architect is an exciting prospect, but it's important to do your research before you take the plunge. The third edition of Becoming an Architect is an update to the best-selling guide and highlights the risks and rewards on the path to a career as an architect. You'll find new insight and tons of helpful resources, as well as a complete outline of the trajectory of an architect's early career, from higher education through internship and licensure. More than thirty-two new interviews and profiles from architecture students, emerging, and established professionals give the resource a truly personal feel, and help get you acquainted with real-life scenarios from architects from varying backgrounds and specialties. With a highly accessible approach, this guide provides a complete overview of the profession, including educational requirements, design specialties, registration requirements, and the paths of a career in architecture. Whether you're a high school student, a college undergraduate, a career counselor, or a human resource professional, Becoming an Architect offers much-needed advice and information to anyone interested in career development for architects. Covers recent changes to the Intern Development Program (IDP) Provides advice on obtaining professional experience while studying to be an architect Considers career paths in a myriad of work environments, such as government agencies, education, and research Includes helpful appendixes with resources for further information, such as career-related associations, websites, and recommended reading Obtain a solid introduction to a career as an architect, and plan your own path with the guidance and advice of dozens of others who have already started this process.
Rendering in SketchUp. From Modeling to Presentation for Architecture, Landscape Architecture, and Interior Design - Daniel Tal
Аннотация
The sure way for design professionals to learn SketchUp modeling and rendering techniques Rendering In SketchUp provides instructions for creating 3D photoreal graphics for SketchUp models using integrated rendering programs. The book serves as a beginner rendering manual and reference guide to further develop rendering skills. With an emphasis on step-by-step process, SketchUp users learn a universal approach to rendering varied SketchUp projects, including architecture, interiors, and site design models. The book focuses on tasks and principles at the core of photorealistic rendering, including: Rendering process: Learn a step-by-step process focused on workflow within SketchUp’s familiar workspace. Universal method: Understand how the process can be used to work with a variety of different integrated rendering programs, including Shaderlight, SU Podium and Twilight Render**. These programs are easy to learn and function in SketchUp.
Аннотация
How to create the world's new urban future With the majority of the world's population shifting to urban centres, urban planning—the practice of land-use and transportation planning to help shape cities structurally, economically, and socially—has become an increasingly vital profession. In Urban Planning For Dummies, readers will get a practical overview of this fascinating field, including studying community demographics, determining the best uses for land, planning economic and transportation development, and implementing plans. Following an introductory course on urban planning, this book is key reading for any urban planning student or anyone involved in urban development. With new studies conclusively demonstrating the dramatic impact of urban design on public psychological and physical health, the impact of the urban planner on a community is immense. And with a wide range of positions for urban planners in the public, nonprofit, and private sectors—including law firms, utility companies, and real estate development firms—having a fundamental understanding of urban planning is key to anyone even considering entry into this field. This book provides a useful introduction and lays the groundwork for serious study. Helps readers understand the essentials of this complex profession Written by a certified practicing urban planner, with extensive practical and community-outreach experience For anyone interested in being in the vanguard of building, designing, and shaping tomorrow's sustainable city, Urban Planning For Dummies offers an informative, entirely accessible introduction on learning how.
Аннотация
If you are determined to encourage creativity and provide a collaborative environment that will bring out the best in people, you will want this book by your side at all times. —Bill Moggridge, Director of the Smithsonian's Cooper-Hewitt National Design Museum «Make Space is an articulate account about the importance of space; how we think about it, build it and thrive in it.» —James P. Hackett, President and CEO, Steelcase An inspiring guidebook filled with ways to alter space to fuel creative work and foster collaboration. Based on the work at the Stanford University d.school and its Environments Collaborative Initiative, Make Space is a tool that shows how space can be intentionally manipulated to ignite creativity. Appropriate for designers charged with creating new spaces or anyone interested in revamping an existing space, this guide offers novel and non-obvious strategies for changing surroundings specifically to enhance the ways in which teams and individuals communicate, work, play–and innovate. Inside are: Tools–tips on how to build everything from furniture, to wall treatments, and rigging Situations–scenarios, and layouts for sparking creative activities Insights–bite-sized lessons designed to shortcut your learning curve Space Studies–candid stories with lessons on creating spaces for making, learning, imagining, and connecting Design Template–a framework for understanding, planning, and building collaborative environments Make Space is a new and dynamic resource for activating creativity, communication and innovation across institutions, corporations, teams, and schools alike. Filled with tips and instructions that can be approached from a wide variety of angles, Make Space is a ready resource for empowering anyone to take control of an environment.
Российская дань классике. Роль московской школы в развитии отечественного зодчества и ваяния второй половины XVIII – начала XIX века - И. В. Рязанцев
Аннотация
Книга посвящена исследованию вклада русской художественной культуры в становление и развитие одного из больших мировых стилей – классицизма второй половины XVIII – начала XIX века на материале зодчества и ваяния. Подчеркивается особая роль московской школы в этом процессе. Отталкиваясь от проблематики наследия и наследования, автор в части, посвященной зодчеству, проводит читателя по анфиладам важнейших для судьбы стиля в России вопросов: инерции барокко, типологии и иконографии классицистического здания, специфики московских предпочтений, альянса архитектуры и природы, а также закономерностей экспозиционного ансамбля. Ваяние эпохи классицизма читателю представлено в свете взаимодействия «подражательных» и иносказательных задач. Здесь он погружается в мир российской истории как источника тем в академическом искусстве, знакомится с особенностями использования тематического арсенала античных мифов в череде воплощений российской Минервы, в том числе и в барельефах Московского сената. Замыкает книгу классически строгий анализ мемориальных шедевров Москвы и Петербурга: памятника Минину и Пожарскому и Александровской колонны. Внимание уделяется и усадьбе как особому месту для реализации мемориальных замыслов. Опираясь на свой и коллективный исследовательский опыт, используя редкие, в том числе и архивные данные, автор показывает неуклонный рост значения Москвы в художественной жизни Российской империи рассматриваемой эпохи. Современный научный подход и увлекательный показ специфики старинного искусства делают книгу интересной не только для специалистов, студентов гуманитарного профиля, но и всех, кого волнует отечественная, в том числе и московская классика.










