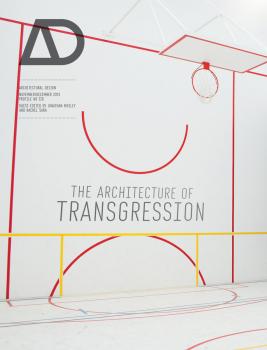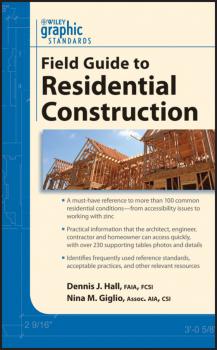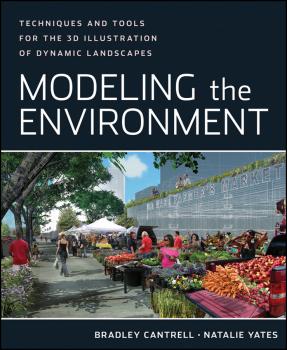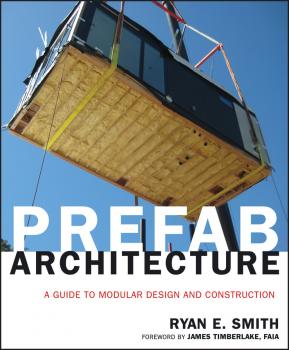ТОП просматриваемых книг сайта:
Архитектура
Различные книги в жанре Архитектура, доступные для чтения и скачиванияАннотация
Transgression suggests operating beyond accepted norms and radically reinterpreting practice by pushing at the boundaries of both what architecture is, and what it could or even should be. The current economic crisis and accompanying political/social unrest has exacerbated the difficulty into which architecture has long been sliding: challenged by other professions and a culture of conservatism, architecture is in danger of losing its prized status as one of the pre-eminent visual arts. Transgression opens up new possibilities for practice. It highlights the positive impact that working on the architectural periphery can make on the mainstream, as transgressive practices have the potential to reinvent and reposition the architectural profession: whether they are subverting notions of progress; questioning roles and mechanisms of production; aligning with political activism; pioneering urban interventions; advocating informal or incomplete development; actively destabilising environments or breaking barriers of taste. In this new dispersed and expanded field of operation, the balance of architectural endeavour is shifted from object to process, from service to speculation, and from formal to informal in a way that provides both critical and political impetus to proactively affect change. Contributors: Can Altay, Edward Denison and Guangyu Ren, Kim Dovey, Chris Jenks, David Littlefield, Silvia Loeffler, Alistair Parvin, Louis Rice, Patrik Schumacher and Robin Wilson Featured architects: atelier d’architecture autogérée, Lina Bo Bardi, Construire/La Machine, EXYZT, Didier Faustino/Bureau des Mésarchitectures, Lacaton & Vassal, N55, Catie Newell/*Alibi Studio, Wang Shu, Superflex and Bernard Tschumi
Аннотация
A must-have reference to more than 100 common residential conditions—from accessibility issues to working with zinc Practical information that the architect, engineer, contractor and homeowner can access quickly, with over 230 supporting tables photos and details Identifies frequently used reference standards, acceptable practices, and other relevant resources Quick, reliable answers to your most common on-site questions When you're in the field, you never know what you'll come across. Graphic Standards Field Guide to Residential Construction gives you fast access to the information you need when you're on-site and under pressure. Presented in a highly visual and easily portable format, Graphic Standards Field Guide to Residential Construction is organized by CSI's MasterFormat and is coordinated with the 2009 International Residential Code, as well as current sustainable practices. It addresses issues pertaining to residential construction by covering every aspect of the process, such as the use of materials, structural concerns, finishes, thermal and moisture protection, accessible design applications, and more. Graphic Standards Field Guide to Residential Construction extends beyond the studio, with: Quick access to essential information wherever you are Graphic Standards-quality details accompanied by photographs and tables Illustrations that help you troubleshoot problems, along with on-the-spot solutions Compact format that's easy to reference and carry along Graphic Standards Field Guide to Residential Construction is a handy companion that offers the essential tools that time-crunched professionals can turn to in an instant when dealing with clients, or when handling the many complex demands surrounding construction management.
Modeling the Environment. Techniques and Tools for the 3D Illustration of Dynamic Landscapes - Yates Natalie
Аннотация
A single-source guide to harnessing the power of 3D visualization tools for analysis and representation of landscapes Current technology allows designers to model environmental phenomena and space in new and exciting ways that go beyond the two-dimensional plane. The models, illustrations, and animations that can be created usher in a new paradigm of landscape representation that can become analytical tools as well as beautiful imagery. The text focuses on digital modeling methods that can be used to express rich environments using digital tools to develop, composite, and animate scenes. This full-color book provides coverage of 3D visualization tools for land planning and landscape architecture. The methods and theories in Modeling the Environment present landscape representation around a core set of ideas—scene, object, terrain, environment/atmosphere, time/dynamics, and the composite—that centers representation on human experience. Supported by www.lab.visual-logic.com, a website offering tutorials and forums, the text shows you how to use Autodesk 3ds Max to create dynamic landscape environments while also referring to a range of other tools including Google SketchUp, Autodesk Maya, and AutoCAD Civil 3D. It also demonstrates how to integrate 3D visualization tools into existing workflows, and offers critical coverage of intelligent drawings and representations, giving you a glimpse at the future of the profession. This book: Includes sections intended to build upon one another in order to understand the environment as a composite representation of multiple systems interacting Shows how to integrate 3D visualization tools into existing workflows, as opposed to offering an entirely new workflow Emphasizes modeling, animation, and simulation as both design analysis tools and presentation tools Modeling the Environment is essential reading for professionals in landscape architecture, urban planning and design, architecture, and related disciplines who are looking to be at the forefront of technology.
Аннотация
The book investigates the impact on the competitiveness of cities developing creative industries (arts, media, entertainment, creative business services, architects, publishers, designers) and knowledge-intensive industries (ICT, R&D, finance, law). It provides significant new knowledge to the theoretical and practical understanding of the conditions necessary to stimulate «creative knowledge» cities. The editors compare the socio-economic developments, experiences and strategies in 13 urban regions across Europe: Amsterdam, Barcelona, Birmingham, Budapest, Dublin, Helsinki, Leipzig, Milan, Munich, Poznan, Riga, Sofia and Toulouse. These have different histories and roles; include capital and non-capital cities of different sizes; represent cities with different economic structures; and different cultural, political and welfare state traditions. Through this wide set of examples, Making Competitive Cities informs the debate about creative and knowledge-intensive industries, economic development, and competitiveness policies. It focuses on which metropolitan regions have a better chance to develop as «creative knowledge regions» and which do not, as well as investigating why this is so and what can policy do to influence change. Chapter authors from thirteen European institutions rigorously evaluate, reformulate and empirically test assumptions about cities and their potential for attracting creative and knowledge-intensive industries. As well as a systematic empirical comparison of developments related to these industries, the book examines the pathways that cities have followed and surveys both the negative and positive impacts of different prevailing conditions. Special Features: Analyses link between knowledge-intensive sectors and urban competitiveness Offers evidence from 13 European urban regions drawn from a major research project Establishes a new benchmark for academic and policy debates in a fast-moving field
Site Furnishings. A Complete Guide to the Planning, Selection and Use of Landscape Furniture and Amenities - Main Bill
Аннотация
Introducing the first all-in-one guide to site furniture principles, processes, and best practices Furniture matters—outdoors as well as in. Understanding the connections between site and site furniture enhances the creative opportunities for designers of outdoor spaces and increases their ability to influence the long-term success of the spaces they design. Site Furnishings comprehensively examines how to elevate the design of site furnishings to achieve programming goals. Intended for landscape architects, designers, and contractors, as well as urban planners and designers, civil engineers, and other professionals, this accessible resource explores the ways that furniture contributes to the quality of outdoor spaces, and provides conceptual tools, technical information, and examples of successful applications. Just as important, it provides an in-depth overview of the elements that comprise site furnishings and the critical issues that inform site furniture selection. Supported by case studies and an abundance of high-quality photographs, Site Furnishings introduces professionals from all fields involved in site design to: Best practices, with a look at how these approaches lead to functional, responsive, and supportable outdoor spaces A step-by-step process for developing a furniture plan A typology of places that encompasses a wide spectrum of outdoor spaces, including parks and plazas, streetscapes, retail malls, theme parks, and transit hubs Management's role in the success of public spaces, supported by a detailed case study of how site and furniture management is implemented at New York's Bryant Park Sustainability, including the major issues involved in making sustainable site choices, where to obtain information, and industry initiatives to promote them Technical information on materials, installation methods, maintenance, and functional requirements of street and site furniture
Аннотация
The ultimate user's manual to green building materials To properly select and specify green building materials, successful architects need authoritative, real-world advice on how to select and use nontoxic, recycled, and recyclable products, and how to integrate these products into the design process in order to capitalize on the many practical and economic advantages of «going green.» Green Building Materials, Third Edition is the most reliable, up-to-date resource to meet today's green building challenges—from reducing waste and improving energy efficiency to promoting proper code compliance and safeguarding against liability claims. Written by two nationally known experts on green building methods and materials, Green Building Materials, Third Edition offers in-depth, practical information on the product selection, product specification, and construction process. This new Third Edition is an excellent hands-on guide to today's newest range of green building materials: what they are, where to find them, how to use them effectively, and how to address LEED requirements. Organized by CSI MasterFormat® category for fast access to specific information, it features: A new chapter on eco-labels, green standards, and product certification A new appendix providing reference information for sustainability standards and standards development organizations New sample specifications, including green power requirements, vegetated green roof systems, rainwater harvesting, and water reuse systems Revised and updated review of trends affecting the future of green building materials Updated approach and reference information for the product selection process Green Building Materials, Third Edition is an essential tool for designing environmentally friendly buildings—ones made from materials that preserve the Earth's natural legacy for future generations.
Urban Design for an Urban Century. Shaping More Livable, Equitable, and Resilient Cities - Dixon David
Аннотация
This book offers a comprehensive introduction to urban design, from a historical overview and basic principles to practical design concepts and strategies. It discusses the demographic, environmental, economic, and social issues that influence the decision-making and implementation processes of urban design. The Second Edition has been fully revised to include thorough coverage of sustainability issues and to integrate new case studies into the core concepts discussed.
Аннотация
A practical, single-source guide tosuccessful strategies for landscape architecture research As the scope of landscape architecture expands to engage with other disciplines, and streams of information directing this field continue to grow and diversify, it becomes increasingly important for landscape architects to be able to implement a range of effective research strategies when seeking, creating, and validating knowledge. Landscape Architecture Research offers a framework for advancing better design thinking solutions by supplying readers with a system of inquiry tactics that open up a wider range of research possibilities. With a logical and innovative approach that favors legitimacy of knowledge based on collective, grounded practices, rather than strict adherence to protocols drawn only from scientific models, this comprehensive, illustrated guide produces a sound argument for establishing a new paradigm for legitimizing research quality. Landscape Architecture Research presents: Case studies that show how the range of presented research strategies have been successfully used in practice New perspective on the relationship between theory, research, practice, and critique, a relationship that is specific to landscape architecture Detailed coverage of the ways that new knowledge is produced through research activities and practical innovations in landscape architecture The first and only book on this topic of growing importance in landscape architecture, Landscape Architecture Research keeps professionals and students in step with the latest developments in landscape architecture, and delivers a dynamic and flexible game plan for verifying the integrity of their work.
Аннотация
Prefab Architecture . . . is beyond theory, and beyond most of what we think we know about pods, containers, mods, and joints. This book is more than 'Prefabrication 101.' It is the Joy of Cooking writ large for the architecture and construction industries. —From the Foreword by James Timberlake, FAIA THE DEFINITIVE REFERENCE ON PREFAB ARCHITECTURE FOR ARCHITECTS AND CONSTRUCTION PROFESSIONALS Written for architects and related design and construction professionals, Prefab Architecture is a guide to off-site construction, presenting the opportunities and challenges associated with designing and building with components, panels, and modules. It presents the drawbacks of building in situ (on-site) and demonstrates why prefabrication is the smarter choice for better integration of products and processes, more efficient delivery, and realizing more value in project life cycles. In addition, Prefab Architecture provides: A selected history of prefabrication from the Industrial Revolution to current computer numerical control, and a theory of production from integrated processes to lean manufacturing Coverage on the tradeoffs of off-site fabrication including scope, schedule, and cost with the associated principles of labor, risk, and quality Up-to-date products featuring examples of prefabricated structure, enclosure, service, and nterior building systems Documentation on the constraints and execution of manufacturing, factory production, transportation, and assembly Dozens of recent examples of prefab projects by contemporary architects and fabricators including KieranTimberlake, SHoP Architects, Office dA, Michelle Kaufmann, and many others In Prefab Architecture, the fresh approaches toward creating buildings that accurately convey ature and expanded green building methodologies make this book an important voice for adopting change in a construction industry entrenched in traditions of the past.
Аннотация
A sharp and lively text that covers issues in depth but not to the point that they become inaccessible to beginning students, An Introduction to Architectural Theory is the first narrative history of this period, charting the veritable revolution in architectural thinking that has taken place, as well as the implications of this intellectual upheaval. The first comprehensive and critical history of architectural theory over the last fifty years surveys the intellectual history of architecture since 1968, including criticisms of high modernism, the rise of postmodern and poststructural theory, critical regionalism and tectonics Offers a comprehensive overview of the significant changes that architectural thinking has undergone in the past fifteen years Includes an analysis of where architecture stands and where it will likely move in the coming years










