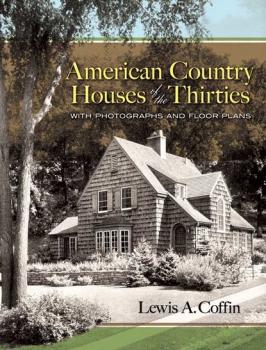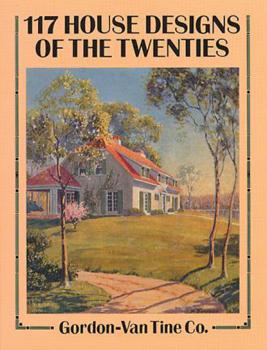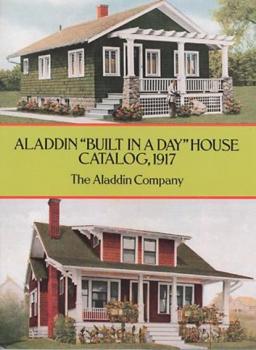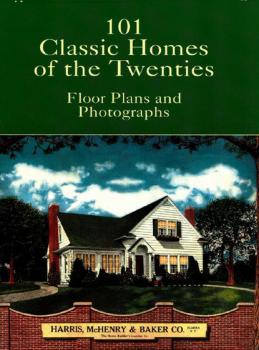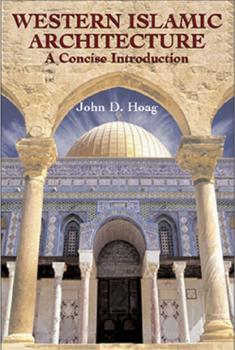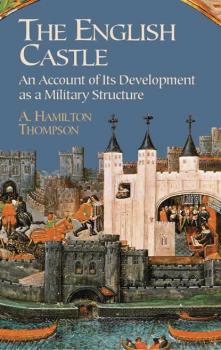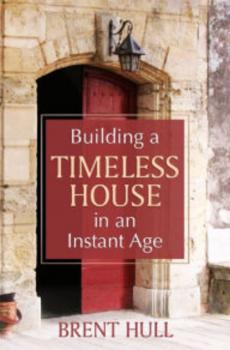ТОП просматриваемых книг сайта:
Архитектура
Различные книги в жанре Архитектура, доступные для чтения и скачиванияАннотация
About 1912, a renaissance of interest in early American architecture occurred that claimed the attention of a broad cross-section of the culture. It was demonstrated not only by being a popular topic in books and magazines, but also by the public's passion for collecting American antique furniture, and by students and architects traveling through different regions of the nation and photographing the most notable architectural examples. In the 1930s, the classic constructions from this earlier time mingled with the new materials and efficient designs, and the great American country house was born. This treasury showcases some of the finest American country houses produced during that unusually fruitful period. Culled from many of the best architectural firms of the time, the volume includes numerous detailed floor plans, lively sketches, and breathtaking photographs of exteriors and interiors. From simple cottages to functional family homes to sprawling estates, a wide variety of styles is represented. Celebrating the stately form, quiet technique, and balance and simplicity that is at the heart of every well-built American country house, anyone interested in history, art, and architecture will find in this collection an inspiring vision.
Аннотация
There is scarcely a New England town which does not contain houses, church spires, or ornamental interior details derived from the Late Colonial architectural designs of Asher Benjamin (1773–1845). Benjamin disseminated his ideas chiefly through his publications, of which this book is the most important.Books such as The American Builder's Companion were written for local carpenters to be used as manuals and guides. They made it possible for small-town carpenters, who were already skilled in rudimentary carpentry and house construction, to give their buildings sophistication and style. There were instructions for raising and supporting several types of roofs, constructing winding stairs, spacing fluting evenly on columns, modeling and mounting friezes, etc. Carpenters were thus able to plan, build, and decorate complex, ornate structures.The American Builder's Companion includes rules and definitions of practical geometry and discussion of methods for drawing basic shapes and cutting them out of solids. There are designs for interior ornament — patterns for decorative cornices, moldings, banisters, stucco ceiling ornaments, mantels, etc., as well as designs for doorways and windows. Benjamin also deals with problematic structural elements, and finally provides full plans and elevations for private houses, wooden churches, and a court house.Important as one of the single, major disseminators of a style which became almost ubiquitous in the Northeast, Benjamin's book also contains a rich store of evidence on problems and achievements of early American builders. Direct references to tools, materials, common practices and processes, and unconscious indication of taste and aesthetic values of the time will be invaluable to students of architecture, experts in restoration, and readers interested in American history and culture. New introduction by William Morgan. 70 plates.
Аннотация
In the post-World War I era, as the economic boom of the 1920s gathered momentum, millions of Americans set out to make the dream of owning their own home come true. Labor and materials were plentiful and cheap, and new trends in home design made the prospect of homebuilding an exciting venture. This fascinating book, a reprint of a rare catalog of prefabricated houses from 1923, reveals in detail the types of design offered to those in the market for a new home in the early 1920s.Of the 117 designs included, most are substantial middle-class homes. But the popularity of cottages and bungalows is also apparent in the wide selection of practical and appealing designs depicted. And there are large, formal homes as well, many of which embody America's unflagging interest in colonial styling. Some have affluent touches such as a sleeping porch or a sun room. Many reflect a strong interest in exterior detailing, in the form of cypress siding, broad eaves, heavy timber brackets, stucco pillars, and flower boxes, among other features.Each house is shown in a large frontal illustration. Floor plans for the first and second floors are included, and interior and exterior detailing are extensively described. The specifics of plumbing, heating, and lighting are included in a special section at the back of the book.Architects, architectural and social historians — anyone interested in American home design — will enjoy the rich variety of designs presented. Republished in association with the Athenaeum of Philadelphia, this authentic catalog provides not only an indispensable repository of information about the homes themselves but a source of insight into American life at a time when owning a home became a widely realizable dream for a rapidly growing middle class.
Аннотация
Designs for 60 homes, from a simple four-room cottage with a front porch to a comfortable two-story home with four bedrooms, a reception hall, and pantry. Shown in landscaped exteriors, floor plans, and overhead cutaway views. With detailed commentaries on each design.
Аннотация
Originally published in 1925 by the Harris, McHenry & Baker Company of Elmira, New York, this authentic plan book advertises 101 «modern homes,» selected from several thousand submitted designs. Chosen for aesthetic appeal as well as utility of arrangement and economy of construction, the houses encompass a truly impressive array of sizes and styles. Now this meticulous reproduction of the company's plan book offers modern readers a look back at these charming residential homes of the 1920s.Detailed floor plans with measurements and an actual photograph of the completed dwelling accompany each model. Designs include «The Stratford,» a Tudor-style brick-and-stucco home with a library and servants' quarters; «The Northcliff,» a three-bedroom Dutch colonial with a sun parlor; «The Belvedere» and «The Strathmore,» attractive two-family homes; and many others.Invaluable for restoring residences remodeled in the past, this handy volume will be of particular interest to owners of houses built in the 1920s as well as to restorers and preservationists in search of authentic plans.
Информация о книге
Автор произведения Harris, McHenry & Baker Co.
Жанр Архитектура
Серия Dover Architecture
Аннотация
Among the glories of world architecture, Islamic mosques and palaces — from Spain to Egypt and other parts of the Middle East — are universally studied and admired. This profusely illustrated introduction to that subject gives a lively account of the style of structures symbolized by domed mosques, mosaic-lined arcades, and filigreed interiors.<BR>A brief, scholarly essay, followed by drawings, maps, and photographs of excellent quality, contrasts — among other buildings — the airy internal ornamentation and almost elegant sensuality of Spain's Alhambra with the austerity of Egypt's Mosque of Ibn Tulun, both of which, in turn, are compared to the monumental Ottoman mosques built in Turkey.<BR>One of the most useful reference tools for studying architecture of the Islamic world, this «remarkably lucid survey … will be particularly valuable in high school and college libraries.» — <I>Best Sellers</I>.
Аннотация
Reprint of rare book contains scores of illustrations and floor plans for 80 charming American homes, among them a spacious Pennsylvania fieldstone colonial; a modest, three-bedroom suburban bungalow; and an artist's two-story studio/residence in California. An invaluable primary reference for architects and students of architectural history. 104 black-and-white illustrations.
Аннотация
Once a seat of government as well as the private residence of its owners, the medieval castle was also a military base and stronghold for the surrounding geographical area. The development of these sturdy fortifications in England during the Middle Ages is carefully examined in this profusely illustrated book.From early chapters dealing with primitive earthworks and Roman stations, the text goes on to explore the construction of the English castle following the Norman Conquest, the beginnings of the stone castle and the Norman keep, bastions of the thirteenth century, military architecture, fortified towns in the later Middle Ages, and more.Students of architecture, military history, and medieval studies—as well as anyone interested in the evolution of castle construction—will find this work a fascinating and valuable reference.
Информация о книге
Автор произведения A. Hamilton Thompson
Жанр Архитектура
Серия Dover Architecture
Аннотация
HISTORY®'s «Lone Star Restoration» star, Brent Hull is a master craftsman, and hands-on preservationist. Hull—a Foreword Reviews Book of the Year Finalist for architectural non-fiction—challenges us to consider the impact our decisions will have when building a house. What do our homes say about us? What stories are they telling? Are they declarations of integrity, beauty, and heritage? Or do they suggest we have lost our sense of value, craft, and harmony? <i>Kirkus Reviews</i> calls <i>Building a Timeless House in an Instant Age</i> “Part call to action, part exploration of technique, the result is a persuasive and enjoyable reminder that our homes are reflections of ourselves.” Nationally recognized as an authority on historic design, architecturally correct moldings, and millwork, Hull is uniquely qualified to speak to the craft of building and art of design. In an age of ''instant'' homes, how do we build something timeless that weaves a tale of character, values, history, and heart? The decisions we make for our homes are not inconsequential. What we build defines us. In fact, the contrast between the way we build today and how structures used to be built has become only more vivid. What happened to craft? What happened to the art of building? Our values and what we believe about life have changed as well. We have come to see houses as a tradable commodity. We live in a time that is obsessed with ''what's next?'' We need to be careful of fooling ourselves into thinking that a bottom-line mentality is the best way to approach building a home. Now is the time to examine ourselves, our motives, and our hearts.
Аннотация
The first edition of Shaping Seattle Architecture , published in 1994, introduced readers to Seattle’s architects by showcasing the work of those who were instrumental in creating the region’s built environment. Twenty years later, the second edition updates and expands the original with new information and illustrations that provide an even richer exploration of Seattle architecture.The book begins with a revised introduction that brings the story of Seattle architecture into the twenty-first century and situates developments in Seattle building design within local and global contexts. The book’s fifty-four essays present richly illustrated profiles that describe the architects' careers, provide an overview of their major works, and explore their significance. Shaping Seattle Architecture celebrates a wide range of people who helped form the region's built environment. It provides updated information about many of the architects and firms profiled in the first edition. Four individuals newly included in this second edition are Edwin J. Ivey, a leading residential designer; Fred Bassetti, an important contributor to Northwest regional modernism; L. Jane Hastings, one of the region’s foremost women in architecture; and Richard Haag, founder of the landscape architecture program at the University of Washington and designer of Gas Works Park and the Bloedel Reserve.The book also includes essays on the buildings of the Coast Salish people, who inhabited Puget Sound prior to Euro-American settlement; the role that architects played in speculative housing developments before and after World War II; and the vernacular architecture built by nonprofessionals that makes up a portion of the fabric of the city. Shaping Seattle Architecture concludes with a substantial reference section, updated to reflect the last twenty years of research and publications. A locations appendix offers a geographic guide to surviving works. The research section directs interested readers to further resources, and the appendix “Additional Significant Seattle Architects” provides thumbnail sketches of nearly 250 important figures not included in the main text.

