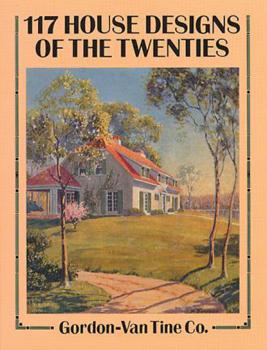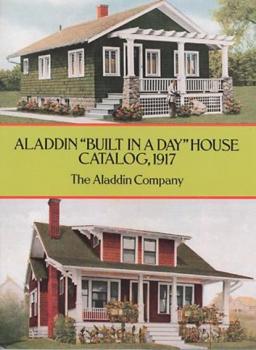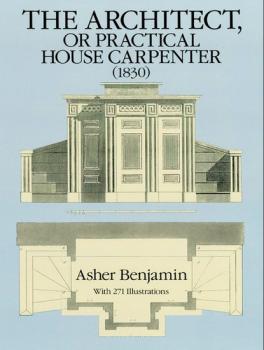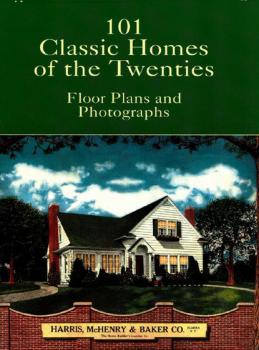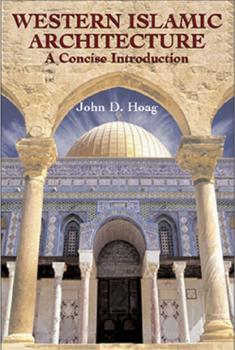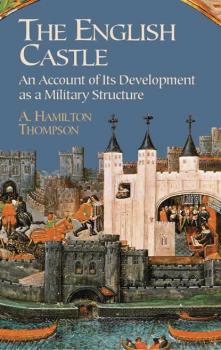ТОП просматриваемых книг сайта:
Dover Architecture
Скачать книги из серии Dover ArchitectureАннотация
In the post-World War I era, as the economic boom of the 1920s gathered momentum, millions of Americans set out to make the dream of owning their own home come true. Labor and materials were plentiful and cheap, and new trends in home design made the prospect of homebuilding an exciting venture. This fascinating book, a reprint of a rare catalog of prefabricated houses from 1923, reveals in detail the types of design offered to those in the market for a new home in the early 1920s.Of the 117 designs included, most are substantial middle-class homes. But the popularity of cottages and bungalows is also apparent in the wide selection of practical and appealing designs depicted. And there are large, formal homes as well, many of which embody America's unflagging interest in colonial styling. Some have affluent touches such as a sleeping porch or a sun room. Many reflect a strong interest in exterior detailing, in the form of cypress siding, broad eaves, heavy timber brackets, stucco pillars, and flower boxes, among other features.Each house is shown in a large frontal illustration. Floor plans for the first and second floors are included, and interior and exterior detailing are extensively described. The specifics of plumbing, heating, and lighting are included in a special section at the back of the book.Architects, architectural and social historians — anyone interested in American home design — will enjoy the rich variety of designs presented. Republished in association with the Athenaeum of Philadelphia, this authentic catalog provides not only an indispensable repository of information about the homes themselves but a source of insight into American life at a time when owning a home became a widely realizable dream for a rapidly growing middle class.
Аннотация
Designs for 60 homes, from a simple four-room cottage with a front porch to a comfortable two-story home with four bedrooms, a reception hall, and pantry. Shown in landscaped exteriors, floor plans, and overhead cutaway views. With detailed commentaries on each design.
Аннотация
The superbly illustrated and detailed handbook that popularized the use of classic Greek architectural style in America in the early and middle 1800s. 271 illustrations.
Аннотация
Originally published in 1925 by the Harris, McHenry & Baker Company of Elmira, New York, this authentic plan book advertises 101 «modern homes,» selected from several thousand submitted designs. Chosen for aesthetic appeal as well as utility of arrangement and economy of construction, the houses encompass a truly impressive array of sizes and styles. Now this meticulous reproduction of the company's plan book offers modern readers a look back at these charming residential homes of the 1920s.Detailed floor plans with measurements and an actual photograph of the completed dwelling accompany each model. Designs include «The Stratford,» a Tudor-style brick-and-stucco home with a library and servants' quarters; «The Northcliff,» a three-bedroom Dutch colonial with a sun parlor; «The Belvedere» and «The Strathmore,» attractive two-family homes; and many others.Invaluable for restoring residences remodeled in the past, this handy volume will be of particular interest to owners of houses built in the 1920s as well as to restorers and preservationists in search of authentic plans.
Информация о книге
Автор произведения Harris, McHenry & Baker Co.
Жанр Архитектура
Серия Dover Architecture
Аннотация
Among the glories of world architecture, Islamic mosques and palaces — from Spain to Egypt and other parts of the Middle East — are universally studied and admired. This profusely illustrated introduction to that subject gives a lively account of the style of structures symbolized by domed mosques, mosaic-lined arcades, and filigreed interiors.<BR>A brief, scholarly essay, followed by drawings, maps, and photographs of excellent quality, contrasts — among other buildings — the airy internal ornamentation and almost elegant sensuality of Spain's Alhambra with the austerity of Egypt's Mosque of Ibn Tulun, both of which, in turn, are compared to the monumental Ottoman mosques built in Turkey.<BR>One of the most useful reference tools for studying architecture of the Islamic world, this «remarkably lucid survey … will be particularly valuable in high school and college libraries.» — <I>Best Sellers</I>.
Аннотация
Reprint of rare book contains scores of illustrations and floor plans for 80 charming American homes, among them a spacious Pennsylvania fieldstone colonial; a modest, three-bedroom suburban bungalow; and an artist's two-story studio/residence in California. An invaluable primary reference for architects and students of architectural history. 104 black-and-white illustrations.
Аннотация
Once a seat of government as well as the private residence of its owners, the medieval castle was also a military base and stronghold for the surrounding geographical area. The development of these sturdy fortifications in England during the Middle Ages is carefully examined in this profusely illustrated book.From early chapters dealing with primitive earthworks and Roman stations, the text goes on to explore the construction of the English castle following the Norman Conquest, the beginnings of the stone castle and the Norman keep, bastions of the thirteenth century, military architecture, fortified towns in the later Middle Ages, and more.Students of architecture, military history, and medieval studies—as well as anyone interested in the evolution of castle construction—will find this work a fascinating and valuable reference.
Информация о книге
Автор произведения A. Hamilton Thompson
Жанр Архитектура
Серия Dover Architecture

